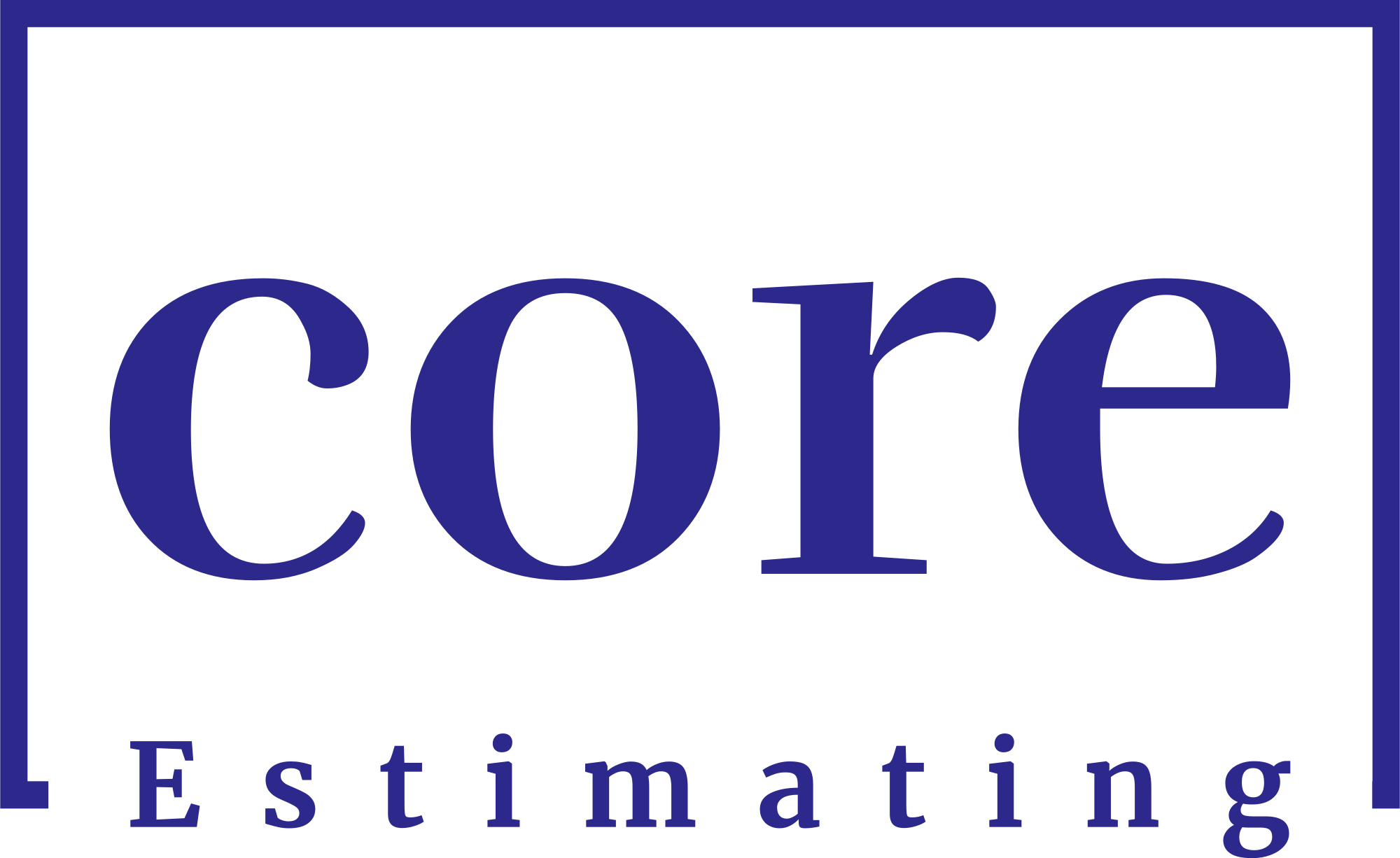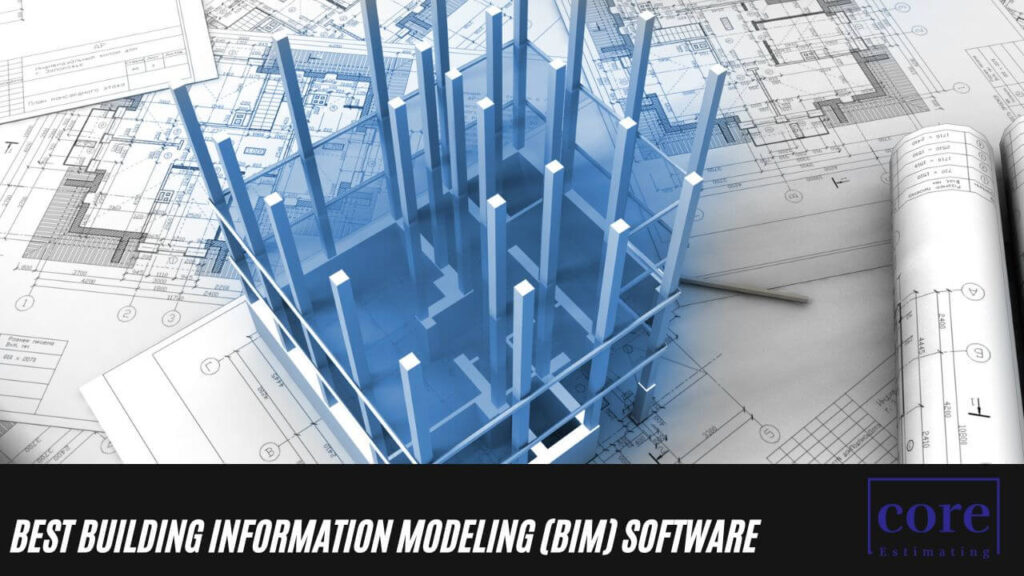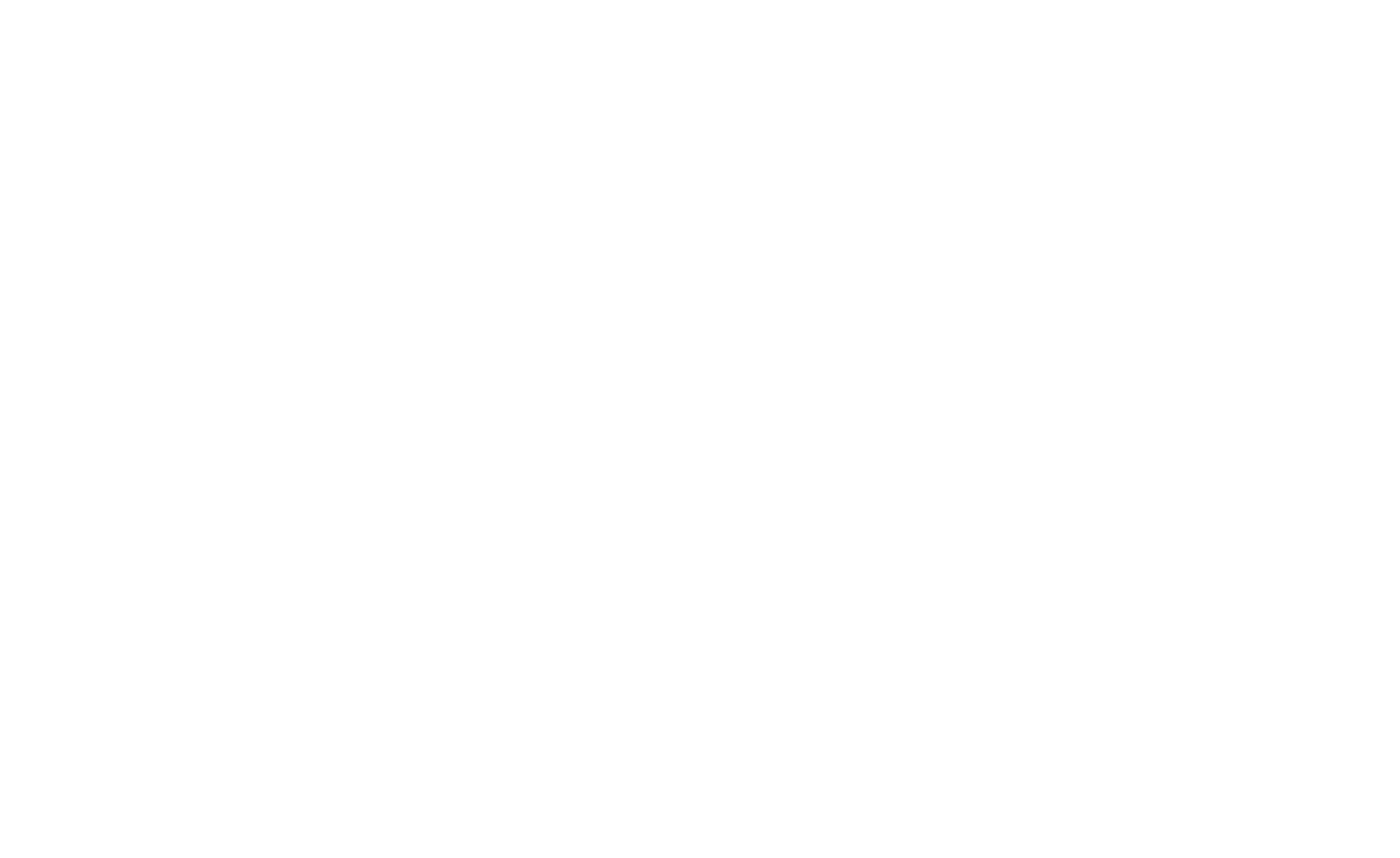In the ever-evolving landscape of the architecture, engineering, and construction (AEC) industry, Building Information Modeling (BIM) stands as the cornerstone of digital transformation. At the forefront of BIM innovation is Autodesk, serving as the industry’s steadfast partner in reshaping the way we work and fostering superior outcomes for both business and the built environment.
Building Information Modeling software empowers architects, engineers, and construction professionals with intelligent, collaborative tools for creating, managing, and optimizing digital representations of built assets throughout their entire lifecycle.
What is BIM?
Building Information Modeling (BIM) is a comprehensive process that revolves around creating and managing information for constructed assets. This intelligent approach, facilitated by a cloud platform, integrates structured data from various disciplines to craft a digital representation of an asset throughout its entire lifecycle — from initial planning and design to construction and ongoing operations.
If you’re in need of construction estimate services, simply go to homepage or follow the links below:
| Services | Links |
|---|---|
| Detailing Services | Link |
| Building Information Modeling | Link |
| General Contractor | Link |
| Subcontractors | Link |
| MEP | Link |
20 Best Building Information Modeling Software
Autodesk Revit stands at the forefront of Building Information Modeling (BIM) software, offering a powerful platform for architects, engineers, and construction professionals. Known for its intelligent 3D modeling capabilities, Revit enables collaborative design and documentation, enhancing efficiency throughout the entire building lifecycle.
Archicad is a versatile BIM software tailored for architects, providing a comprehensive solution for 3D modeling, documentation, and collaboration. With an emphasis on user-friendly tools, Archicad streamlines the design process, allowing architects to create detailed models and navigate seamlessly through their projects.
Trimble Connect is a collaborative platform that bridges the gap between project stakeholders, fostering effective communication and coordination. With its cloud-based approach, Trimble Connect enables teams to access, share, and manage project data in real-time, enhancing collaboration and streamlining project workflows.
Navisworks, a project review software by Autodesk, is a vital tool for clash detection and coordination in the construction industry. It allows project teams to integrate and analyze models from various disciplines, identifying clashes and ensuring a smoother construction process through enhanced coordination.
Autodesk’s BIM 360 is a cloud-based platform that revolutionizes project management and collaboration in the construction industry. It facilitates seamless communication and data sharing among project stakeholders, improving overall project efficiency from design to construction and beyond.
Tekla BIMsight focuses on coordination and communication within the construction process. This software enables project stakeholders to collaborate on 3D models, providing a clear and accessible platform for issue tracking, coordination, and effective communication.
AutoCAD, a perennial favorite, remains a cornerstone in the AEC industry, offering powerful 2D and 3D drafting tools. Widely used by architects, engineers, and designers, AutoCAD continues to be a versatile and essential tool for creating precise and detailed drawings.
BIMcollab is a dedicated issue tracking and collaboration platform within the BIM environment. It facilitates communication among project team members, allowing them to identify and resolve issues efficiently, contributing to the overall success of BIM-based projects.
Known for its intuitive interface, SketchUp simplifies 3D modeling for architects and designers. With its user-friendly tools, SketchUp allows professionals to quickly conceptualize and visualize their ideas, making it a popular choice for early-stage design and presentation.
Vectorworks combines BIM and CAD capabilities, offering a comprehensive solution for design and collaboration. Widely used in architecture, landscape design, and entertainment industries, Vectorworks provides a versatile platform for professionals with diverse design needs.
Bentley Systems offers a range of software solutions, including MicroStation and OpenBuildings, addressing various needs in the AEC industry. With a focus on infrastructure projects, Bentley Systems’ software supports detailed design, analysis, and collaboration throughout the project lifecycle.
BIMx by Graphisoft is a tool for enhanced project communication and visualization. BIMx allows stakeholders to explore interactive 3D models, facilitating a deeper understanding of the design and construction details. BIMx Docs extends this functionality to include document coordination within the BIM environment.
BricsCAD BIM stands as a robust Building Information Modeling (BIM) solution, offering a comprehensive platform for architects and designers. Known for its intuitive interface and powerful modeling tools, BricsCAD BIM facilitates efficient 3D design and collaboration, making it a valuable asset in the architecture and construction sectors.
Buildertrend is a versatile construction management software designed to streamline project workflows. Tailored for contractors, Buildertrend encompasses project scheduling, communication tools, document management, and financial tracking, providing a centralized platform for enhanced collaboration and project oversight.
Civil 3D, a software by Autodesk, is specialized for civil engineering and infrastructure projects. It integrates advanced design and drafting tools with information modeling capabilities, allowing engineers to create detailed 3D models for better project visualization, analysis, and documentation.
Revizto is a collaborative platform that focuses on simplifying coordination and communication in the realm of BIM. With features like issue tracking and 3D visualization, Revizto enhances collaboration among project stakeholders, enabling more efficient decision-making and issue resolution.
Autodesk Build is a cloud-based construction project management solution that facilitates seamless collaboration and communication among project teams. With features such as document management, quality control, and field collaboration, Autodesk Build streamlines construction workflows, improving project efficiency and accountability.
Hevacomp, part of Bentley Systems, is specialized software for building services design, particularly focusing on heating, ventilation, and air conditioning (HVAC) systems. It provides tools for efficient system design, analysis, and documentation, catering to the needs of mechanical and electrical engineers.
Plannerly is a dedicated BIM management platform that enables teams to efficiently plan, track, and manage BIM execution throughout a project. With features like BIM standards enforcement and clash detection, Plannerly enhances the overall BIM coordination and quality assurance process.
Solibri is a powerful model checking and validation software designed for BIM projects. It aids in identifying and resolving issues related to model quality, code compliance, and coordination. Solibri’s capabilities contribute to improved collaboration and streamlined processes in the AEC industry.
The BIM Growth Forecast
Curious about the future of BIM and how it compares to competitors? Delve into Frost & Sullivan’s report, which analyzes global revenue and trends, unveiling strategic imperatives and growth opportunities. Whether you’re a seasoned BIM user or just starting to explore its possibilities, this report is your guide to the exciting future of BIM.
BIM for Every Sector
Architecture
Embark on a journey of exploration using modeling tools that offer the highest level of detail for your designs. From daylight to airflow analysis, our BIM suite paves the way for more innovative and effective design outcomes.
Civil Engineering
For civil engineers, BIM becomes a digital playground to explore alternative design decisions, capture intricate details, and enhance coordination. Embracing BIM results in increased accuracy, predictability, and a comprehensive understanding throughout project life cycles, providing stakeholders with data-driven assurance that projects will be delivered on time and within budget.
Mechanical, Electrical & Plumbing (MEP)
Working within a BIM process empowers MEP project teams to make informed design decisions early on. The collaborative nature and shared data in BIM reduce risks, improve accuracy, enhance constructability, and optimize designs for building systems.
Structural Engineering
BIM serves as the linchpin for structural design and engineering professionals. It enables collaboration across project teams, optimizing designs, improving accuracy, and seamlessly connecting design to fabrication to expedite project delivery with efficiency.
In essence, BIM is not just a tool; it’s a transformative approach that reshapes the AEC industry, offering unparalleled insights, efficiency, and collaboration across diverse sectors. Welcome to the future of construction, welcome to Building Information Modeling with Autodesk.






